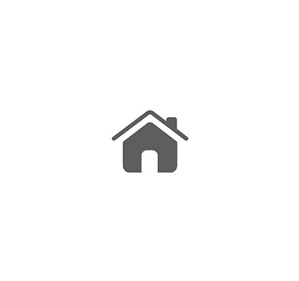Homes with private pools for sale in Istanbul Buyukcekmece in a well-maintained complex
| 4+1 | 320 m2 | |
 Delivery on Jun 2022
Delivery on Jun 2022
|
||
 6 months installments 6 months installments |
||
| Garden | 475 m2 |
|---|



Sandwiched between 2 main highways, E-80 and E-5, the Kumbargaz Buyukcekmece project comprises 30 villas spanning over 14.500 m2 of land. Due to their elevated position on a hill overlooking the sea in 2 km, all 3-story villas benefit from a majestic panoramic view.

Tastefully designed 3 bedroom villas with a living space of 325 m2 set on 475 m2 of land accommodate 1 master bedroom, 1 guest room, rooftop penthouse, a separate kitchen, 2 terraces, 3 bathrooms, a 200 m2 private garden, and 21 m2 pool. Every floor features a terrace commuting between interiors and exteriors, which enlarges your living space. Large windows maximize the inflow of natural light.
As for the interior design, the extensive use of sophisticated decor combinations of wood and marble enriches the rooms' color and texture scheme. In addition, the use of earthly elements such as wood and stone creates a warming effect in the interiors, emulating the patterns in nature. This is best exemplified with an indoor peddle garden adorned with cactuses of various sizes and shapes under wooden staircases with rope railings, bringing nature into your home and creating a soothing ambiance. Black thin rope railings are impactful in achieving an elegant and creative look.

Kitchens are fully equipped with kitchen cabinetry, and spotlights decorate the ceilings. Bathrooms feature stylish walk-in showers and a mixture of marble and wood, making them more welcoming. Some also have under-closet minimalistic pebble gardens. Designer touches are most evident in unique wall applications, including the infusion of wood and marble wall panels embellished with metallic touches and elaborate bedroom headboard designs. In addition, hardwood and marble floorings harmonize with wall designs.
24-hour security service is provided for villa residents. The spectacular spacious villas provide a luxurious and functional living space committed to positively impacting your physical and mental well-being by integrating natural materials and little pebble gardens.

The layout plan of the triplex villas is below:
Ground floor: Entrance hall, living /dining room, kitchen, guest restroom, terrace, swimming pool, garden, staircase
First floor: master bedroom, walk-in closet, master bathroom, 2 bedrooms, bathroom, terrace, hall, staircase
Second floor: penthouse, rooftop terrace, staircase
Noteworthy Features
Swimming pool
Outdoor shower
Air conditioning
Washer
Wi-fi
TV cable
Gym
Microwave
Distances
2 km to the sea
33 km to Istanbul Airport
27 km to Mall of Istanbul
17 km to Tuyap Fair and Congress Center
It was last updated on 24-05-2023.
This property is located in Istanbul Buyukcekmece

More about Istanbul Buyukcekmece
1 USD=38.18, 1 EUR=41.19, 1 GBP=49.27
Similar properties in the area
We'd like to keep you posted.
 English
English Русский
Русский Türkçe
Türkçe فارسی
فارسی عربي
عربي  Nederlands
Nederlands Deutsch
Deutsch Français
Français Español
Español 中国人
中国人









































