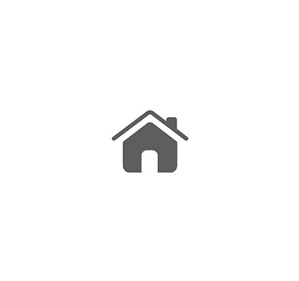
Unique selection of 7 modern, detached villas
| M2 | 235 | |
|---|---|---|
| Rooms | 4 | |
| Distance to beach | 550 m | |
| Distance to town center | 2,5 km |



The White Line Villas provides a unique selection of 7 modern, detached duplex villas, just 550 m from the sandy beach and the restaurants, and 2,5 km from Kusadasi marina. The layout of the site is designed to give an comfortable and attractive living space. All villas are facing south or south-west, and the shared swimming pool has sun all day. Large gardens with mature olive trees are keeping the natural impression and the surrounding hills are archeologically protected areas which cannot be built up.
The plot is 4.040 sqm / 43,470 sq ft for 7 detached villas, leaving 2.650 sqm of landscaped gardens and a shared swimming pool of 160 sqm with a separate jakuzzi pool. Each villa has private offroad parking space. The site is fenced and has 24/7 security and a remote control access barrier. An underground LPG tank is installed on site and delivering the gas to the villas.
The resort is independent from council water and has its own spring.
Layout of villa DOVE (3 available):
Ground floor: 92 sqm / 990 sq ft enclosed area and 38.60 sqm / 415 sq ft of terraces, with an entrance area with a built-in cupboard for clothes and shoes, WC, lounge with open fireplave, open plan kitchen separated from the lounge by a breakfast bar, dining area, utility room, terrace leading to the garden.
1st floor: 83 sqm / 893 sq ft enclosed area and 32.42 sqm / 349 sq ft of balconies, with three large bedrooms (one ensuite), one family bathroom, two balconies
Top floor: sun deck of 60.30 sqm / 649 sq ft
The villas are offering high specification with
*travertene marble interior stairs
*granite kitchen worktop
*granite vanity tops
*floors of entrance, lounge and kitchen are travertene marble
*gypsum plaster throughout
*wall-to-wall windows for a maximum of light
*jakuzzi bath in the family bathroom
*white lackered kitchen cabinets with built-in white goods
*aluminium windows, double glazed, and motorized aluminium shutters
*built-in cupboard in the entrance area for clothes and shoes
*open fireplace in the lounge with decorative natural stones
*aircondition units installed in all rooms
*satellite system installed
*safe box installed
*underfloor central heating working with LPG (Buderus combi)
Price: 250.000 Euro
Layout of villa PEARL (1 available):
Ground floor: 100 sqm / 1,076 sq ft enclosed area and 35,20 sqm / 379 sq ft of terraces, with an entrance area with a built-in cupboard for clothes and shoes, WC, lounge with open fireplave, open plan kitchen separated from the lounge by a breakfast bar, dining area, utility room, terrace leading to the garden.
1st floor: 89 sqm / 958 sq ft enclosed area and 27,40 sqm / 295 sq ft of balconies, with three large bedrooms (one ensuite), one family bathroom, two balconies
Top floor: sun deck of 36,40 sqm / 392 sq ft
*granite interior stairs
*granite kitchen worktop
*granite vanity tops
*floors of entrance, lounge and kitchen are granite tiles
*gypsum plaster throughout
*wall-to-wall windows for a maximum of light
*jakuzzi bath in the family bathroom
*white lackered kitchen cabinets with built-in white goods
*aluminium windows, double glazed, and motorized aluminium shutters
*built-in cupboard in the entrance area for clothes and shoes
*open fireplace in the lounge with decorative natural stones
*aircondition units installed in all rooms
*satellite system installed
*safe box installed
*underfloor central heating working with LPG (Buderus combi)
Price: 250.000 Euro
1 USD=38.18, 1 EUR=41.19, 1 GBP=49.27
Similar properties in the area
We'd like to keep you posted.
 English
English Русский
Русский Türkçe
Türkçe فارسی
فارسی عربي
عربي  Nederlands
Nederlands Deutsch
Deutsch Français
Français Español
Español 中国人
中国人


































