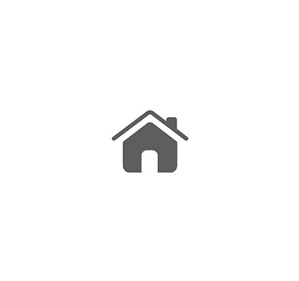Amazing villa with a private pool and stunning sea views in Istanbul Beylikduzu
| M2 | 185 | |
|---|---|---|
| Rooms | 5+3 | |
| Garden | 1986 m2 |



This amazing 5 bedroom villa with 3 living rooms is set on a 1986 m2 plot of land with a swimming pool and private garden, located in Beylikduzu on the European side of Istanbul. It is surrounded by lush greenery in its relatively independent location that filters the unnecessary details of urban life and traffic noise.

When you step into the villa's privacy, you are welcomed by beautiful greenery and orchard trees. The pool is located on a lower level at the back. All balconies on every floor are strategically aligned on the same vertical line and façade to overlook the pool and sea views while also providing a visual consistency in the exterior design of the villa. These balconies serve as portals between internal and external spaces, allowing free-flowing connections. The pillars used as supporting structures also add a classical value. The villa's exterior walls are sheathed, and the villa is surrounded by retaining walls helping with transitioning the slope.

The 8 rooms are distributed over 4 floors, including the basement floor, offering a living space of 185 m2. Though modern outside, the interior space breathes a sense of history and lived-in look with timber insertions that colonize the walls, particularly around the staircase. The curved staircases don't feel claustrophobic, thanks to the windows giving the stairs abundant natural light. The wood beams of doors and windows instill a sense of warmth, completed by light tone laminate parquet.
The ground floor accommodates a spacious living room, kitchen, a bedroom with an ensuite bathroom, a guest WC, and a veranda. The doorless opening between the living room and kitchen provides visual and auditory access while maintaining privacy. The U-shaped kitchen with a neutral color palette has wood cabinets paired with an earthy-palette multicolored backsplash, suiting the overall theme of the villa. The two windows supply the kitchen with a good amount of light, supported by the recessed ceiling lights that build an impactful ambiance in the space. The bathroom has a bathtub with shower options and a glass enclosure.

The second floor features a living room, 4 high-ceiling bedrooms, one with a cloakroom and ensuite bathroom, a kitchen, and a balcony. The top floor houses another lounge room with a fireplace, terrace, and a home bar, while the basement floor is a space for leisure with a sauna and bathroom. It also proposes functional areas with various uses, such as another kitchen, an indoor parking lot, and a warehouse. Each floor feels self-contained, offering a perfect opportunity for family members to have their privacy even in the same house.

Additionally, a bit away from the villa, another 45 m2 living space is located, which could be used for multiple purposes. The 2-car capacity indoor and 4-car capacity outdoor parking lots make it ideal for large families or those who love hosting guests.
It was last updated on 10-05-2022.
This property is located in Istanbul Beylikduzu

More about Istanbul Beylikduzu
1 USD=38.18, 1 EUR=41.19, 1 GBP=49.27
Similar properties in the area
We'd like to keep you posted.
 English
English Русский
Русский Türkçe
Türkçe فارسی
فارسی عربي
عربي  Nederlands
Nederlands Deutsch
Deutsch Français
Français Español
Español 中国人
中国人

























