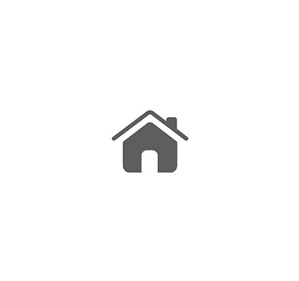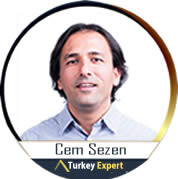Exquisite hotel-concept apartments in Istanbul Buyukcekmece with a shopping mall
| 2+1 | 150 m2 | |
| 3+1 | 188-198 m2 | |
| Shop | - | |
 Delivery on Aug 2023
Delivery on Aug 2023
|
||
 12 months installments 12 months installments |
||



The project started to convert the area that used to belong to a coke company into a new modern development reframed with an innovative mindset, finally transforming into a new mixed-use development with an inspirational proposal. The mixed-use development comprises 4 residential blocks with the highest quality finishes, a 5-star hotel with 130 hotel rooms, an open commercial mall with 34 stores, and green spaces on a total of 12.640 m2 land. Located in the central location in Buyukcekmece Istanbul, the modern project features green areas with walking paths, bike paths, camellias, and an indoor parking lot that makes living convenient and exciting.

The 4 mid-length vertical volumes of 6 floors with 81 housing units offer 2+1 and 3+1 apartment types. One of the blocks is dedicated to royal apartments with spacious areas and duplex options with 6+2 and 8+2 flat types. Large terraces and balconies blur the distinction between interior and exterior spaces, maintaining an open conversation with the surroundings. The 5-star hotel offers social facilities, including outdoor and indoor swimming pools, a sauna, a Turkish bath, and a fitness center, accompanied by high-end services. The project's technical features include an alarm system, fire fighting, a camera monitoring system, and 24/7 security to assure the safety of residents.

The interior arrangement of the spacious flats with living spaces between 150 and 197 m2 exudes elegance. The wood-inspired textures have been employed frequently to create a soothing ambiance, enhancing the texture palette of the apartments and making residents feel closer to nature for their mental and physical well-being. L-shaped kitchens combine wooden base cabinets with black countertops. The fully-equipped kitchens come with full-set white goods, including a stove, oven, extractor hood, and a microwave, and the refrigerator is integrated into the cabinets perfectly. Plus, the kitchens' L-shape especially helps with workflow, enabling efficient use of space.
The bathroom features double wall-hung under countertop basins that bring together simplicity and functionality to the minimal style of the interiors. Cantilevered wall shelves of the same material as the marble wall under the basins add an excellent touch, creating the illusion of floating surfaces. Expansive windows receive a great amount of natural light, brightening up the interiors and lessening the need for artificial lights.

With smart and practical use of spatial contexts, the apartments feature top-level quality and offer all kinds of social opportunities surrounded by a 5-star hotel and an open commercial mall in a prime location next to highway connections, public transportation network, hospitals, and educational institutions of all levels. The residential units also have a high investment value in this well-developed project; payment plans are available, including installments up to 12 months.
Distances
Sultan Ahmet 10 km
Golden Horn 8 km
Taksim Square 14.5 km
Bosphorus Strait 14 km
Hospital 20 meters
University 3 km
Mosque 600 meters away
Marina and the coast 4 km
The famous Vali Efendi Equestrian Racecourse 3 km
Istanbul Aquarium 8 km
E-5 Highway next to the project
Metrobus station 600 meters away
Tramway station 1.7 km
Istanbul New Airport 30 minutes

It was last updated on 15-05-2023.
This property is located in Istanbul Bahcelievler

More about Istanbul Bahcelievler
1 USD=42.30, 1 EUR=49.18, 1 GBP=55.72
This property is eligible for citizenship application
Similar properties in the area
We'd like to keep you posted.
 English
English Русский
Русский Türkçe
Türkçe فارسی
فارسی عربي
عربي  Nederlands
Nederlands Deutsch
Deutsch Français
Français Español
Español 中国人
中国人
















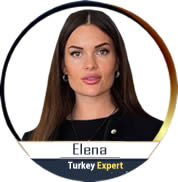





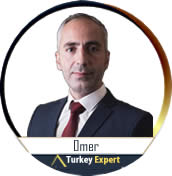





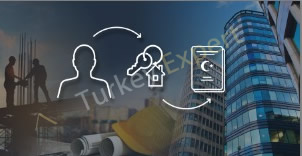
 Read more about how to apply for Turkish citizenship by buying a property in Turkey.
Read more about how to apply for Turkish citizenship by buying a property in Turkey.
