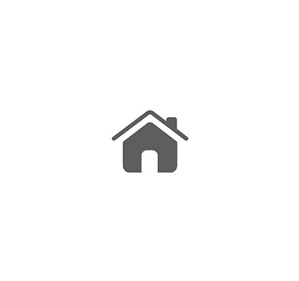Exquisite villas in Alanya with beautiful sea and Alanya city views
| M2 | 639-671 | |
|---|---|---|
| Rooms | 4+1,7+1 |



The villa site is located on a hill overlooking the glittering Mediterranean sea in Alanya, close to the world-famous Cleopatra region and surrounded by forests. It consists of 5 distinct villas stretching over a land of 4.134 m2, only 10 minutes away from the sea. The villas have multiple privileges that bring living spaces into an open conversation with nature while the sea outstretches on the horizon like a blank sheet.

These generously sized 4 and 5-bedroom villas are distributed over 2.5 floors, feeling spacious thanks to the living rooms with high ceilings reaching 3.25 cm. They also feel connected to the outdoors through the full glass patio doors that can retreat and eliminate the mere boundary between the interior and exterior spaces. Each villa's internal space ranging from 568 to 757 square meters, is amplified by outdoor features, encompassing a parking lot, an outdoor swimming pool, an ornamental pool, and garden areas. The gardens are blanketed with Zoysiagrass native to Asia, exhibiting a high tolerance for shade and traffic. The pergolas extend to shade the terraces with full sea views by the swimming pools. These features are beautifully spread over property lands varying between 783 and 947 square feet.

It comprises 5 independent villas (A, B, C, D, and E), including one with a 7+1 layout and the other four with a 4+1 layout.
A: Villa 7+1, property total area: 936 m2, closed area: 1150 m2, green area: 313 m2
B: Villa 4+1, property total area: 761 m2, closed area: 662 m2, green area: 239 m2
C: Villa 4+1, property total area: 761 m2, closed area: 680 m2, green area: 246 m2
D: Villa 4+1, property total area: 761 m2, closed area: 659 m2, greean area: 231 m2
E: Villa 4+1, property total area: 825 m2, closed area: 662 m2, greean area: 309 m2
These villas, constructed with sustainable materials, pose no threat to human health and nature, lessening the construction's impact on the environment. Also, the exterior facade of the villas with brick and stone accent walls blends with the environment seamlessly. The additional services provided within the complex include a salt pool system, 24-hour camera security, a night vision camera system operating throughout the development, and underfloor heating systems, ensuring peace and comfort.

The villa project is constructed on a plot of 4134 m2, with each villa having a private territory and featuring a perfectly designed interior and exterior, private pools, ornamental pools, indoor parking, and spacious gardens. The 7+1 villa has extra outdoor parking space.
Regarding the interior arrangement of the villas, the open-plan layouts create intimate living spaces that provide visual connectivity. The built-in kitchens are gently inserted into the living rooms and are equipped with top-quality and environmentally friendly A+++ electrical appliances. The floors are finished with marble and ceramic. The floor-to-ceiling windows optimize the use of natural light, and the window frames are aluminum on the outside to prevent heat loss.

Noteworthy Details
Salt pool system
Generator
Water and underflooring heating system
Concrete class C-30
Shear wall isolation
Siemens white goods
Super shield Admix in the foundation
Exterior walls, 25-inch pumice; interior walls, 10- 15-inch pumice
Separate central air conditioning system for each villa
Distances
Sea: 10 minutes
Ring: 2 minutes
The nearest market: 1 minute
Airport: 30 minutes
City center: 12 minutes
The nearest hospital: 10 minutes
1 USD=38.18, 1 EUR=41.19, 1 GBP=49.27
Similar properties in the area
We'd like to keep you posted.
 English
English Русский
Русский Türkçe
Türkçe فارسی
فارسی عربي
عربي  Nederlands
Nederlands Deutsch
Deutsch Français
Français Español
Español 中国人
中国人






























