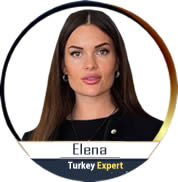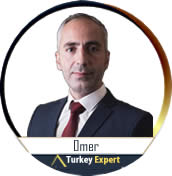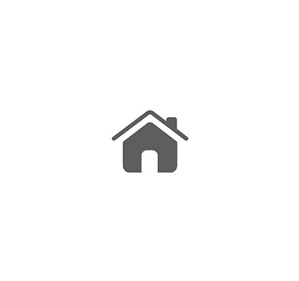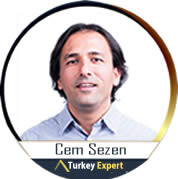Modern apartments in a complex with an admirable design in Istanbul Halkali
| Price | ||
|---|---|---|
| 1+1 | 60-78 m2 | - |
| 2+1 | 93-128 m2 | - |
| 3+1 | 144-192 m2 | - |
| Change currency |
|
|
 Discount 25% Discount 25%
|
||
 Delivery on Apr 2024
Delivery on Apr 2024
|
||
|
|
||



This mixed-use development stretches over 9.000 square feet, consisting of 2 blocks with 4 different units accommodating 202 apartments, social facilities, and retail stores in its compact structure. The project is located in Halkali on the European side of Istanbul near the main arteries, including the TEM and E-5 highways, public transport, and essential urban amenities. It is easily accessible through various public transportation means and private vehicles.

The project, scheduled to conclude in 2024, is developed by a prestigious global firm collaborating with over 30 countries and working with highly-qualified designers and architects to introduce a luxurious development to Halkali with high-end services and living spaces enveloped by nature. While planning the project, the main focus was to pay tribute to the city's textual and cultural history while responding to the world's current needs with an innovative mindset following contemporary architectural design principles.
The complex is designed so that every flat benefits from natural light internally, eventually reducing the need for artificial light to improve sustainability in the long term. The shops are on the street level in direct connection with urban life. The social facilities incorporated include outdoor and indoor swimming pools, a sauna, a children's playground, walking paths, a spa center, an open-air cinema, basketball courts, and a barbecue area. The top-floor terrace offers a relaxing zone with stunning views of the Lake of Kucukcekmece and an open-air theater.

Each part is meticulously designed with high-quality materials regarding the environment's needs. For example, the massage rooms are finished with laminate parquet to give a natural look to reinforce the calming effect of mental and physical therapy through material and color choice. The fitness center, in contrast, features ceramic tiles, while the sauna is made up of thermowood. Also, Kemalpasa white marble produced in Bursa is brought to Istanbul to be used in the Turkish bath. It is considered a piece of artwork with its delicate grayish veins, exposing the residents to a mixture of modern and classic architectural features.

The complex's entrance is reminiscent of a 5-star hotel with gothic gray tones with timber and marble applications on the ceilings and walls, taking residents' senses on a visual and tactile journey. Apartments are built with top-quality materials from head to toe, and the flat typologies range from 1+1 to 3+1, whose sizes vary between 63 and 187 m2. Kitchens are separate or enclosed, depending on the layout, so that residents have the freedom the choose whatever suits their interests best. Feeling spacious and airy with floor-to-ceiling windows, they can benefit from amazing views of the city and the unique landscaping design of the complex. Also, large balconies are one of the most favored aspects of the project that bring homeowners and nature into a dialogue.

It was last updated on 13-05-2024.
This property is located in Istanbul Kucukcekmece

More about Istanbul Kucukcekmece
1 USD=38.18, 1 EUR=41.19, 1 GBP=49.27
Similar properties in the area
We'd like to keep you posted.
 English
English Русский
Русский Türkçe
Türkçe فارسی
فارسی عربي
عربي  Nederlands
Nederlands Deutsch
Deutsch Français
Français Español
Español 中国人
中国人
















