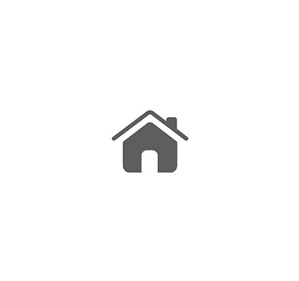Well-designed modern villa in Fethiye with a functional layout
| M2 | 158 | |
|---|---|---|
| Rooms | 4+1 | |
| Garden | 300 m2 |



The spacious modern 3 story villa measuring 158 m2 set on private land of 300 m2 features a well-designed layout and tastefully integrated elements, including soothing color combinations infused with natural elements like wood.

Presenting a stylish look in addition to its functional spacing, the villa project offers the finest living experience. The first floor accommodates an open-plan kitchen with built-in kitchen cabinets, extractor hood, stove, and oven. The kitchen stretches into the spacious main living area featuring a ceiling decorated with spotlights and decorative wood applications on the walls matching the kitchen cabinet designs.
The living room leads you to the balcony with full-height sliding glass doors. Since the villa features two aligned balconies on lower and upper floors, the lower one benefits from the upper floor balcony's bottom as a shading structure, making it an ideal spot to enjoy the pool view. You have direct access to a rectangular-shaped pool with a decking area enveloped by an exquisite garden from the balcony.

The second floor houses two bedrooms, each with private bathrooms and balconies from where you can enjoy the mountain view. The bathrooms feature wet rooms with easy access, creating a designer look and attributing a modern look to your home. Right before the second flight of the staircase, a hidden cabinet with shelves and a larger space for the washing machine is well-placed. Marble staircases with a lightning system give access to other floors. The top floor has 2 bedrooms, a shared bathroom, and a balcony.

The villa is 15 minutes from the harbor town of Fethiye and 5 minutes from the center of Calis.
Noteworthy Features
Unfurnished
Double glazing
Private garden and pool
Private parking
Mountain View
Balconies
Prime Location
Terrace
Street Parking
AC
1 USD=38.18, 1 EUR=41.19, 1 GBP=49.27
Similar properties in the area
We'd like to keep you posted.
 English
English Русский
Русский Türkçe
Türkçe فارسی
فارسی عربي
عربي  Nederlands
Nederlands Deutsch
Deutsch Français
Français Español
Español 中国人
中国人


















